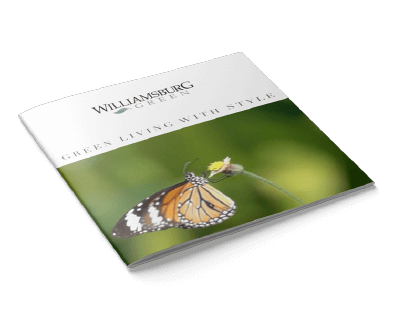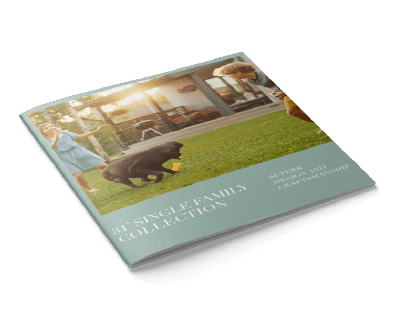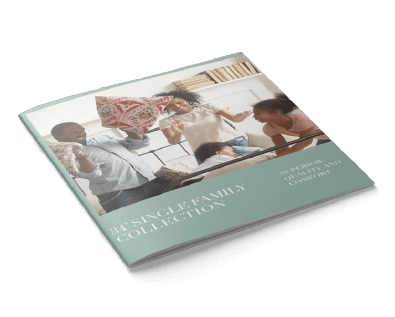Style and substance in perfect balance
With Heathwood you can be assured of the highest levels of quality and outstanding craftsmanship. Williamsburg Green features a wide selection of architectural elevations – luxurious new home residences that bring the perfect blend of clean, classic lines and contemporary flair. These are homes of distinction – a place for you and your loved ones to create treasured memories that will last a lifetime.
ExQUISITE Exterior Details
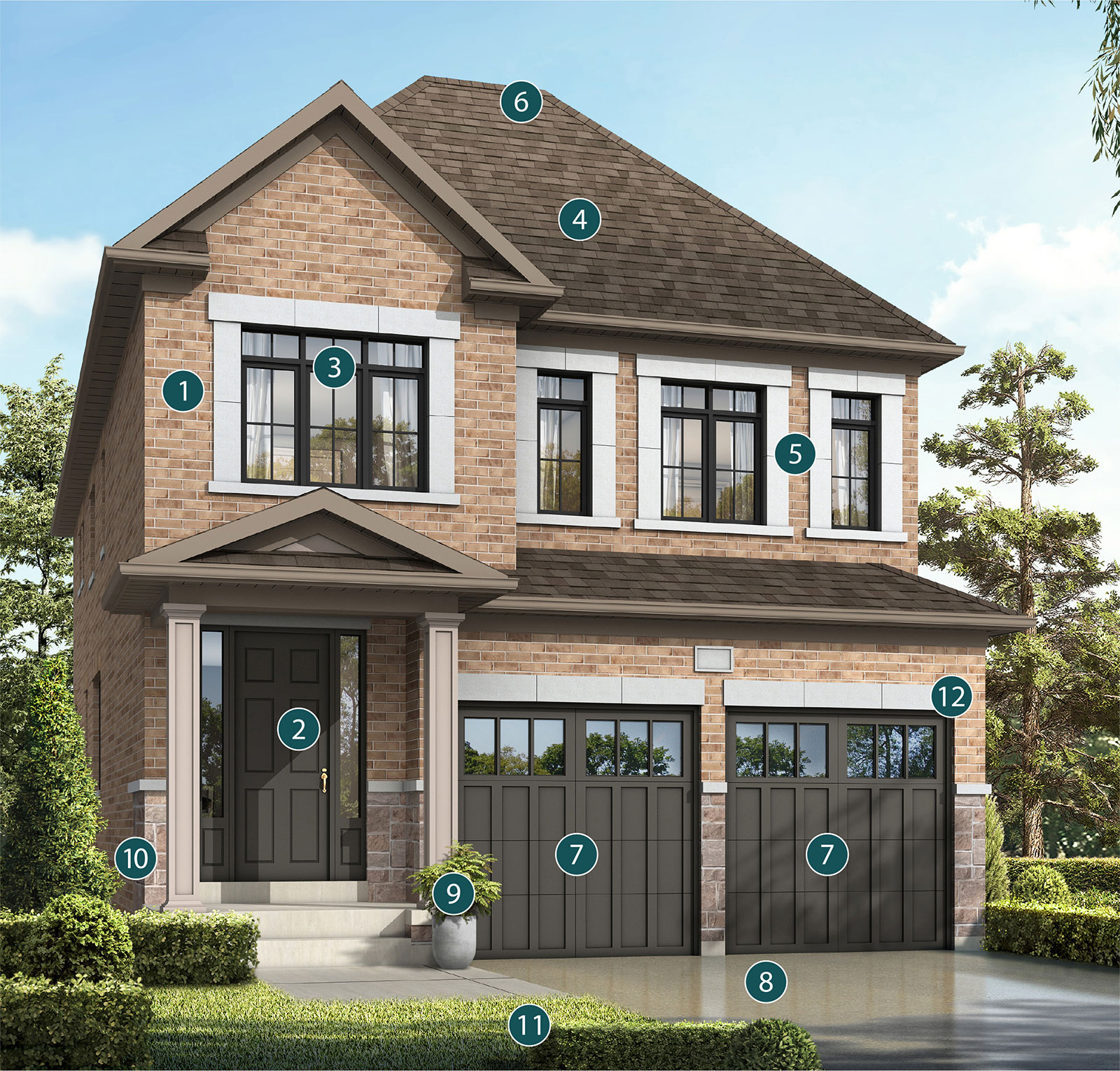
- Elegant all brick elevations featuring accents of stone, siding with other classic materials
- High quality oversized 8’ fiberglass front entry door with luxurious passage set
- Maintenance free, triple glazed low E Argon-filled vinyl casement windows throughout Main and Second Level, some with fixed glass
- Self-sealing articulated fiberglass shingles with manufacturer’s lifetime limited warranty
- Home wall system insulated to R27
- R60 attic insulation – to keep you warm and save you money
- 8’ High sectional insulated garage door(s)
- Paved driveway and precast walkway to front porch
- Two conveniently located exterior electrical outlets
- Two conveniently located exterior water taps
- Sodded lot (as per grading plan)
- One exterior outlet for seasonal lighting
interior finishes bring luxury amenities to life
Main LEVEL ATTRIBUTES
- 9’ Smooth ceilings throughout the Main Level*
- Stunning 8’ high front door entry
- Video Door Bell (SH), Smart Door Lock (SH)**
- One Outdoor Video Camera (SH)**
- Custom designed kitchen cabinetry with extra height uppers & pantry*
- Luxury quartz or granite counters with built up square edge, double undermount stainless steel sink and upgraded faucet
- Extra large island with extended breakfast counter*
- Elegant 3 ¼” oak strip hardwood flooring throughout Main Level in choice of colour (except tiled areas)
- Oak stairs from Main to Second Level with matching handrail, nosing and pickets in choice of stain
- 20 Pot lights on Main Level
- Two Smart Z-Wave Smart light switches to control outdoor lights and front hallway lights (SH)**
- Big bright windows*
- Luxurious imported ceramic tile flooring in Kitchen, Breakfast Room, Power Room, Foyer, Laundry and Mud Room*
- Cozy, direct vent gas fireplace with painted wood mantle in Great Room
- 2 Panel style 8’ high interior doors throughout Main Level (excluding garage entrance door & stair landings)
- 4 ¼” Baseboard and 2 ¾” Casing
- Stainless steel range hood
- Upgraded square Powder Room pedestal sink
- Convenient Laundry Room with upper cabinets & laundry tub in base cabinet *++
- Water Saving high volume toilets.
- 8’ High Sectional insulated Garage Door(s)*
- Central Vacuum rough-in to Garage**
- Automatic light in Foyer Closet*
- Smart integration garage door opener (SH)** (one per door)
- Smart WiFi enabled Thermostat (SH)**
- Smart Home security system with 3 year monitoring (SH)
- Home Hub (SH)**
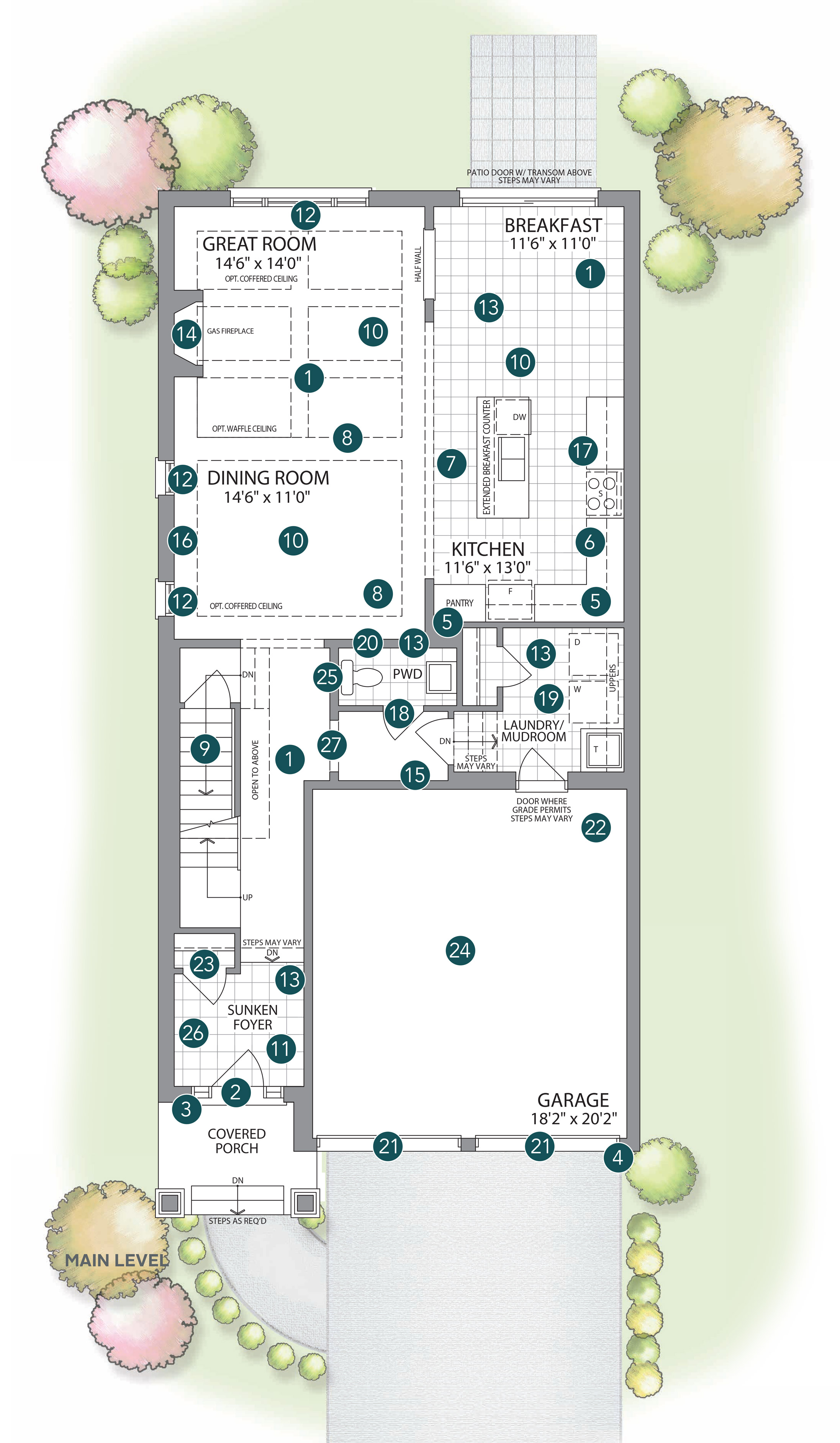
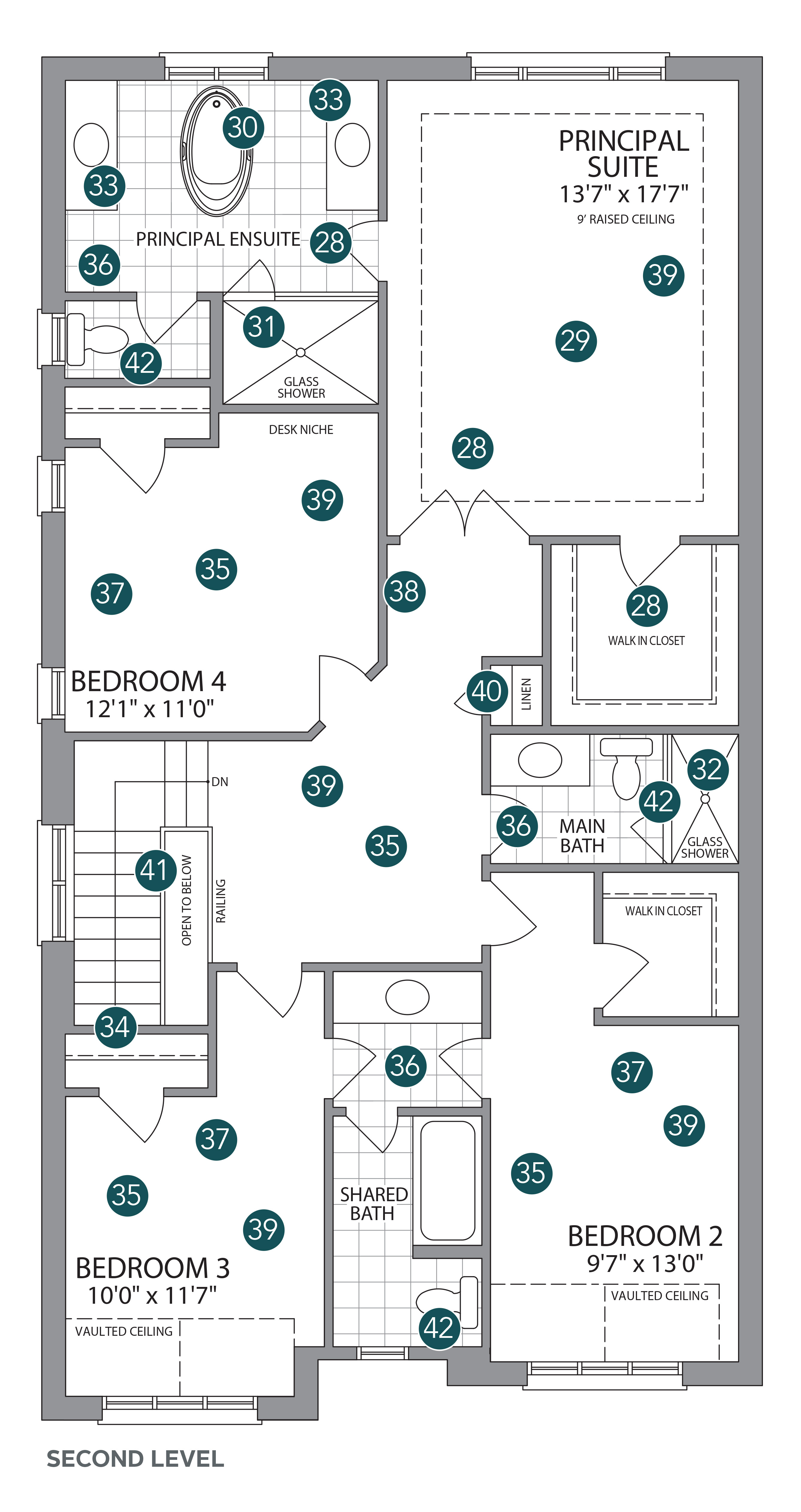
Second LEVEL FEATURES
- Spacious Principal Suite including a Principal Ensuite and Walk in Closet(s)*
- 9’ High Raised coffered Ceiling in Principal Suite*■
- Luxurious freestanding bathtub in Principal Ensuite*
- Frameless glass shower enclosure with door in Principal Ensuite
- Chrome framed glass shower enclosure with door in all Bathrooms with separate shower(s)*
- Luxury quartz or granite counters in Principal Ensuite with two undermount sinks*
- Oak stairs from Main to Second Level with matching handrail, nosing and pickets in choice of stain
- 8’ High ceilings throughout Second Level*+
- Luxurious imported ceramic tile floorings in all Bathrooms & Laundry Room*
- Big and bright Bedrooms with lots of closet space*
- 4 ¼” Baseboard and 2 ¾” Casing
- Luxury 40 oz. broadloom throughout Second Level
- Conveniently located Linen closet*
- Beautiful railing and picket detail overlooking the staircase*
- Water saving high volume toilets
Lower LEVEL Highlights
- Finished Lower Level with approximate 9’ ceilings*+
- Beautiful electric fireplace with painted wood mantle in Rec Room*
- Oversized windows*
- Conveniently located 3-piece Bathroom
- Carpet stairs with oak stringers and handrail
- Energy Recovery Ventilator (ERV)**
- High efficiency HVAC system**
- Heat pump to provide air conditioning and heating**
(SH) SMARTHOME Features - see sales rep for details. ++ Except when located in unfinished area. ** Location may vary. * As per plan. + Except where beams and heating equipment are required. ■ When noted on floor plan Dimensions, specifications and architectural detailing are subject to change without notice E. & O.E. All renderings and landscape features are artist’s concept. May, 2025.
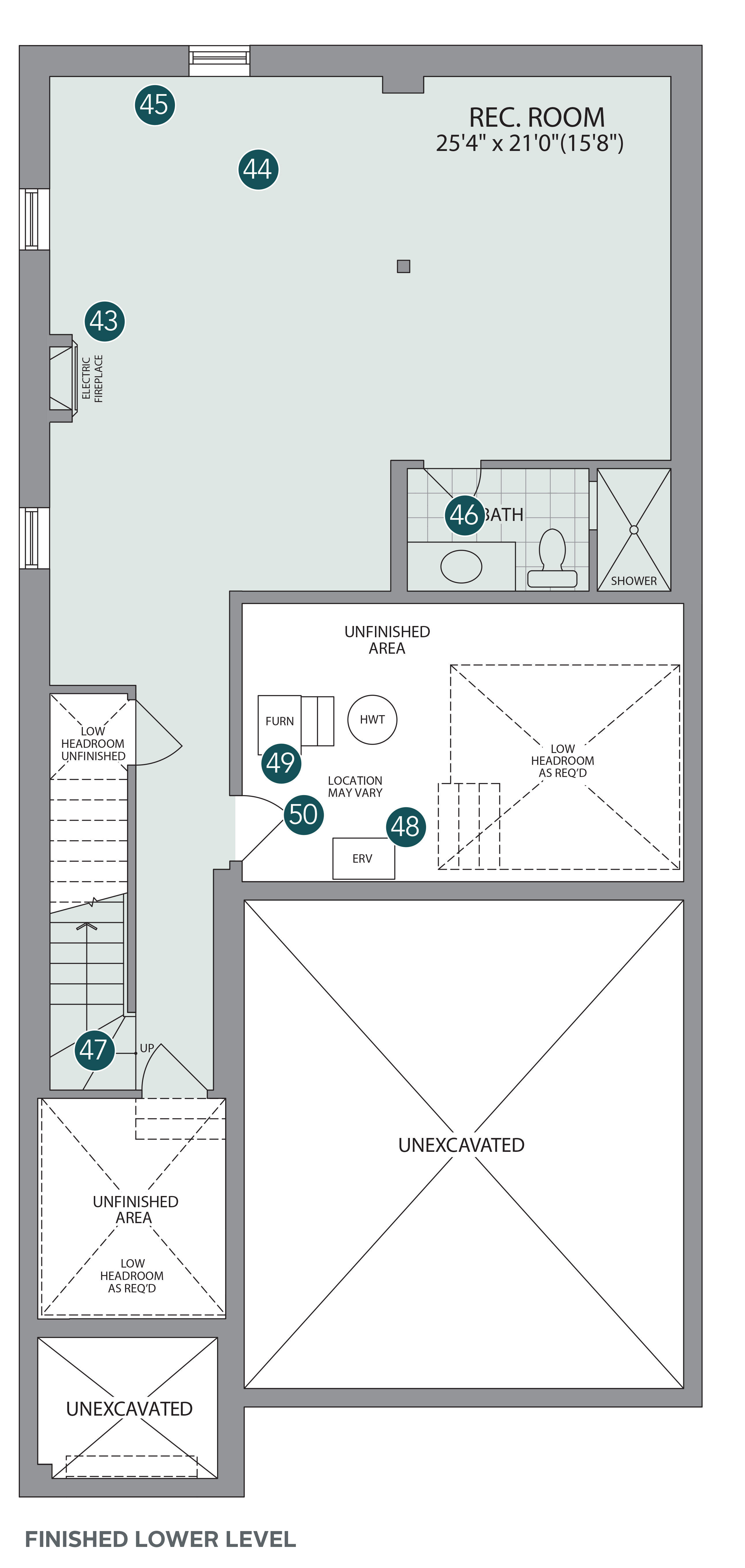


Making a difference
in our community
The Williamsburg Green Community will be making a donation to The Mikey Network on behalf of the residents that buy at Williamsburg Green. Together we can save a life, make a lasting difference and help the beat go on within our community.
LEARN MORE